5 Timber Roof Structures Explained! [2025]
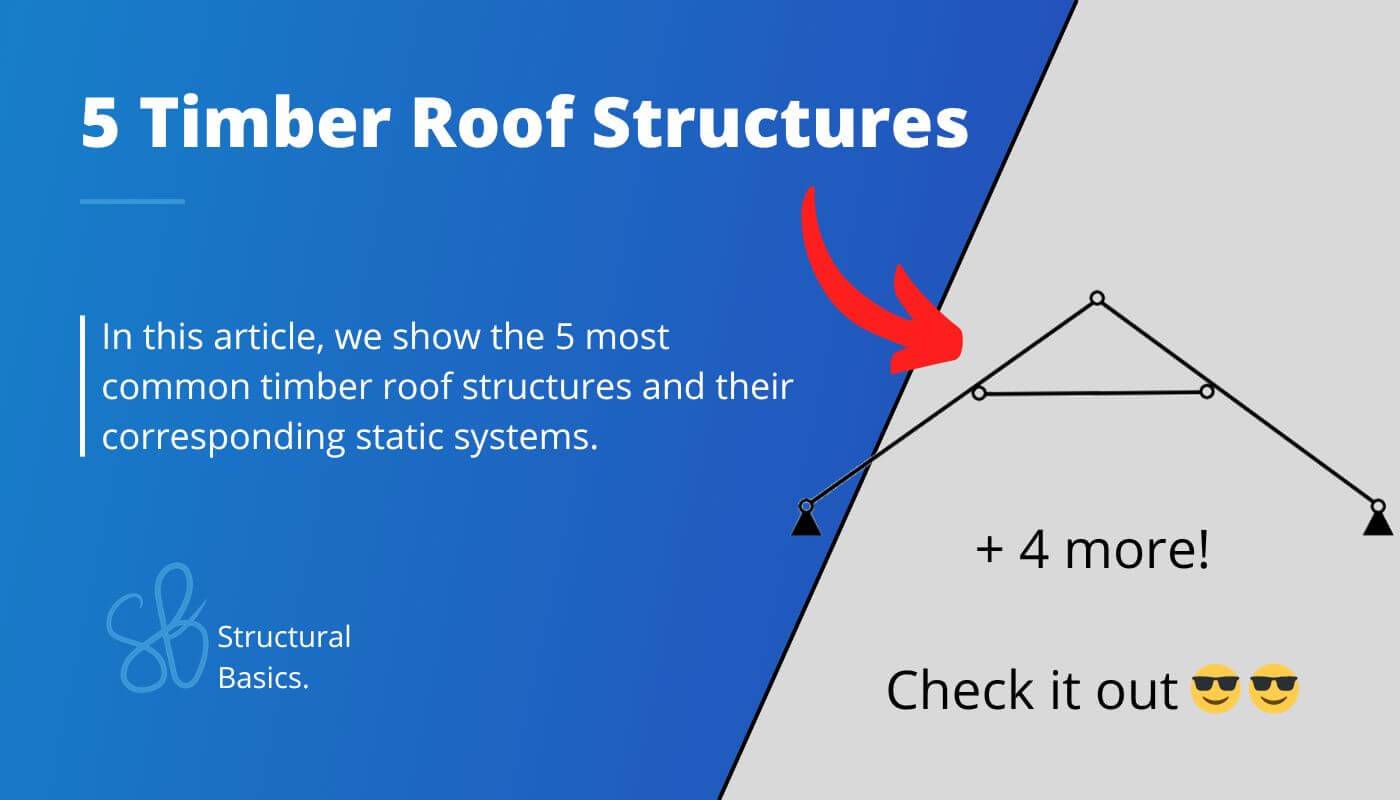
I don’t know about you … 🤔
… but I have often had problems getting started with a structural design in university because the statical systems were poorly described or not at all.
There are also not that many easy and practical resources on the internet, right?
So let’s talk about 5 common roof types that are used in Europe and their corresponding statical systems.
1. Rafter roof
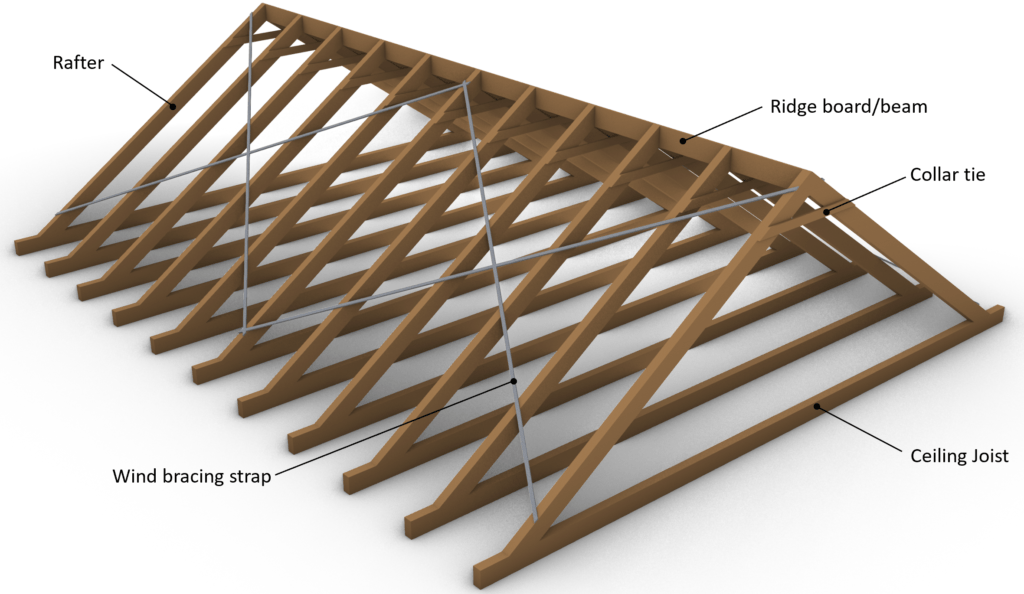
The rafter roof consists mostly of the following elements: Rafters, ridge board or beam, collar ties, a ceiling (timber joists or concrete slab) and a wind bracing system as either a bracing strap or boards which act as a diaphragm.
Statical system of the rafter system

- Rafters act as beams
- The two beams are connected with a hinge connection
- 2 Pinned supports
- Horizontal support forces (H1 + H2) are taken by a concrete ceiling or ceiling joists.
- Vertical support forces (V1 + V2) are taken by walls, beams or columns
2. Purlin roof
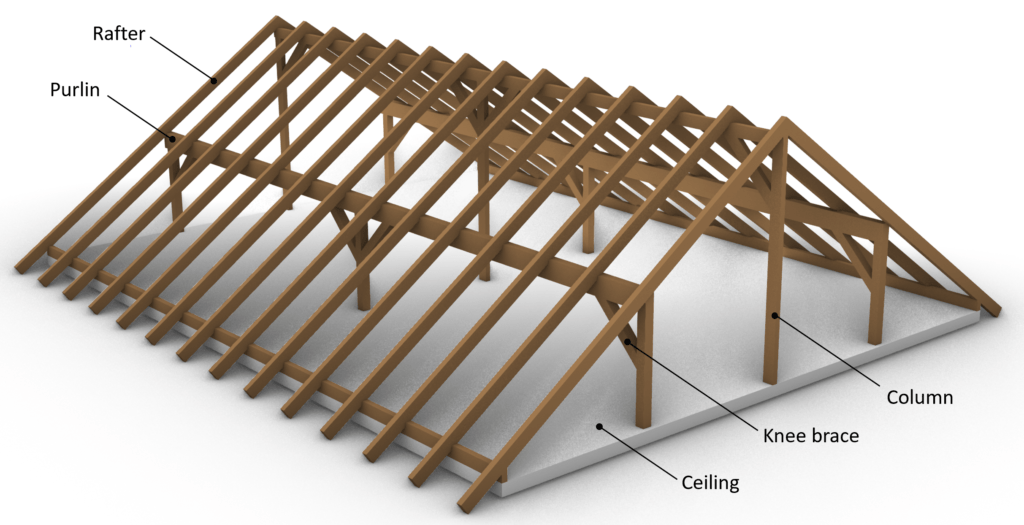
The purlin roof consists mostly of the following elements: Purlins, Rafters, Columns, Knee braces, a ceiling (timber joists or concrete slab) and a bracing system of either bracing straps or boards.
Statical system of the purlin roof

- Rafters act as beams
- The two beams/rafters are not connected (in “this example”)
- 1 Pinned and 2 Roller supports on each side
- Horizontal support forces (H1) are taken by the ceiling and then by the horizontal bracing system.
- Vertical support forces (V1 + V2 + V3) are taken by the purlins; then the columns
3. Collar beam roof
also Collar roof
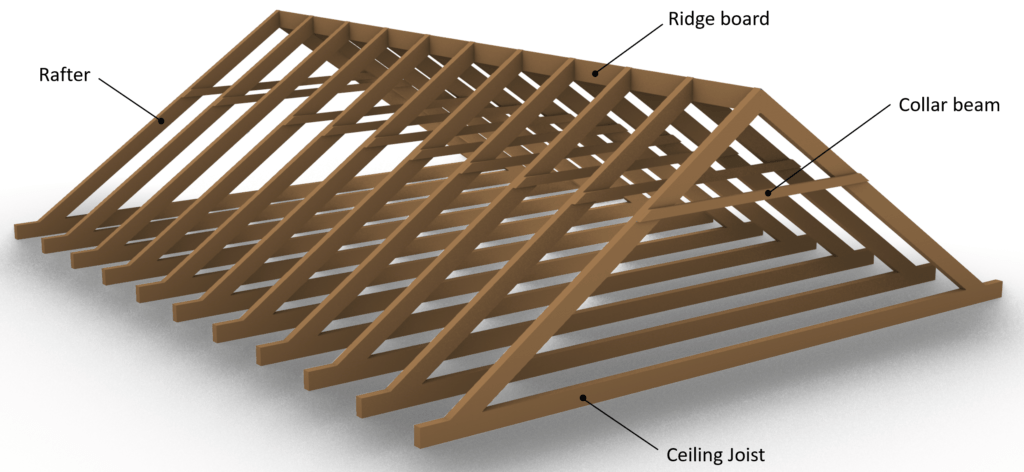
The collar beam or collar roof consists mostly of the following elements: Rafters, collar beam, sometimes a ridge board and either a concrete floor slab or timber joists.
Statical system of the collar beam system

- Rafters act as beams
- Collar beam/tie only takes normalforces
- The two beams/rafters are connected with a hinge connection
- 2 Pinned supports on each side
- Horizontal support forces (H1 + H2) are taken by a concrete ceiling or ceiling joists
- Vertical support forces (V1 + V2) are taken by the ceiling and then the wall
4. Flat roof
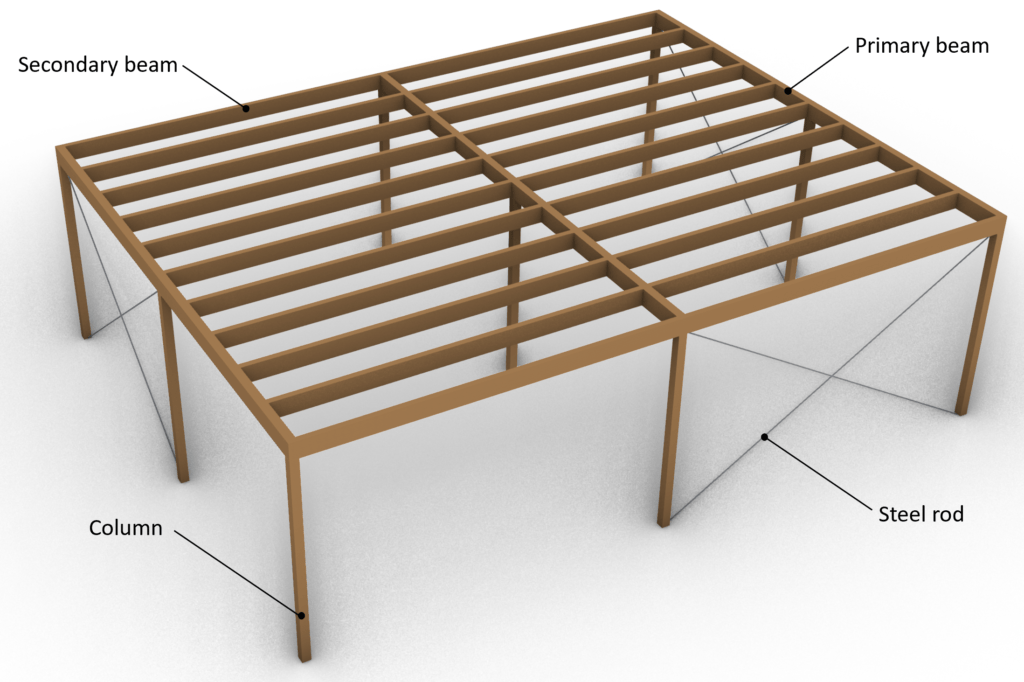
Good news 😊 the flat roof is probably statically speaking the simplest (simply supported 😉) statical system. This roof type consists mostly of the following elements: Primary, secondary joists (you can also call it beams since those joists work statically like beams), steel rods and either plates (OSB, plywood boards) or steel rods for the horizontal stiffness.
Statical system of the flat roof
The vertical forces are taken by the sencondary beams, which are connected to the primary beams. Those connections can be modelled as simple supports.
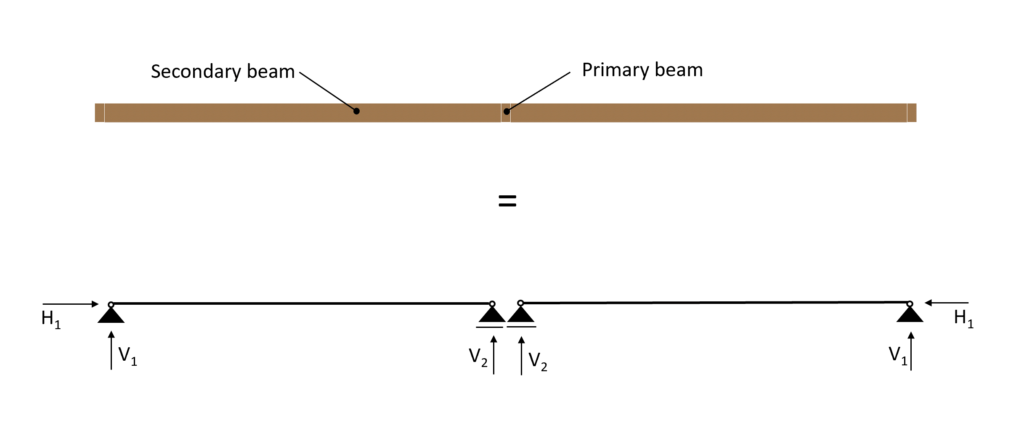
The support forces of the secondary beams can then be applied as point loads to the primary beams, which are continuous beams in our case (3 supports). The supports represent the columns.
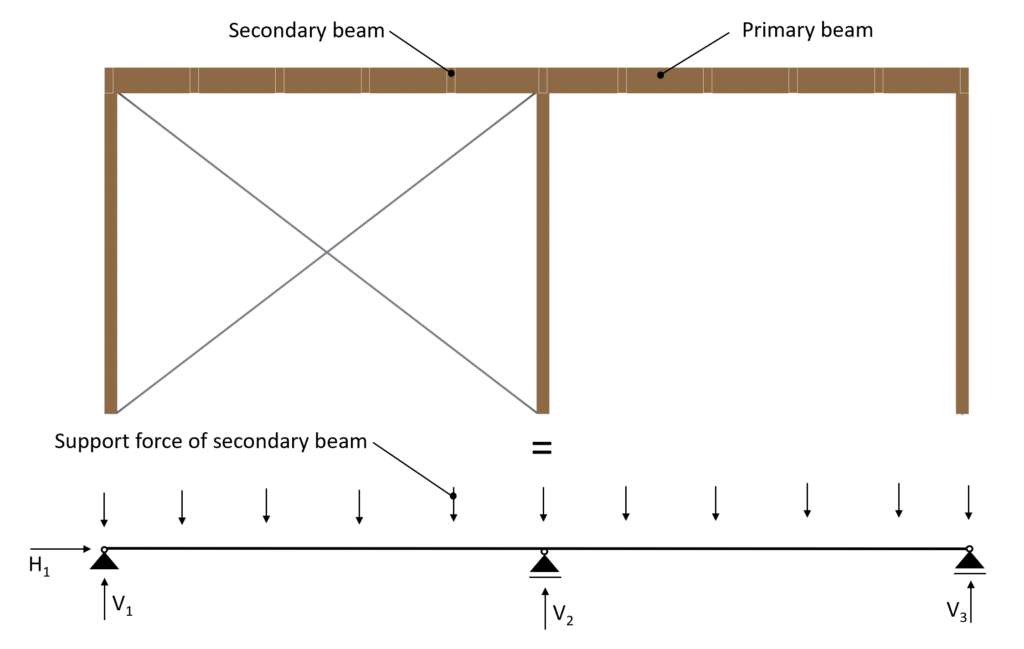
5. Truss roof
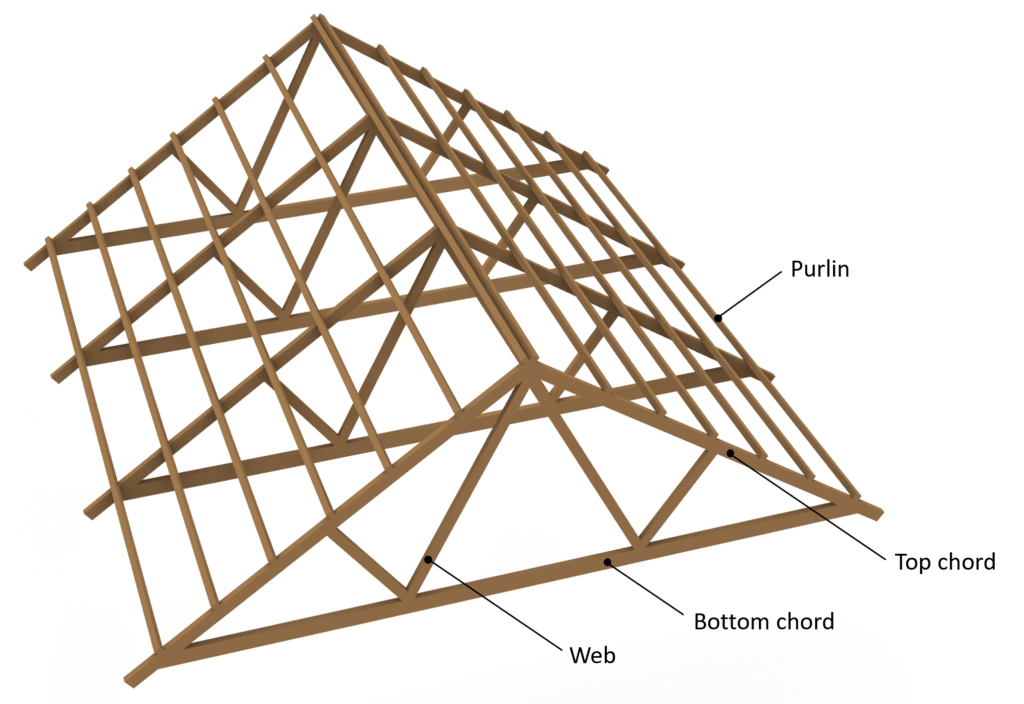
The truss roof consists mostly of the following elements: Purlins, top and bottom chord and webs.
Statical system of the truss roof

- Purlins act as beams and transfer loads to top chord
- Top and bottom chords act as beams
- Webs only take normal forces
- Vertical support forces (V1 + V2) are transferred to walls
Great! Now we know statical systems of timber roofs. 🎉
Let’s have a look at influences of those statical systems. So what kind of loads are acting on roofs and therefore on our statical systems? 🤔
We will cover that in the next blog post. So stay tuned.
![How To Find The Centroid [A Step-By-Step Guide]](https://www.structuralbasics.com/wp-content/uploads/2023/04/How-to-find-the-centroid-of-sections-768x439.jpg)
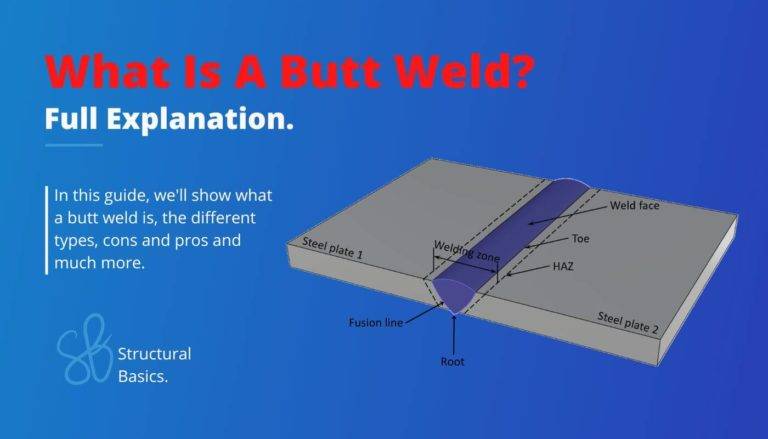
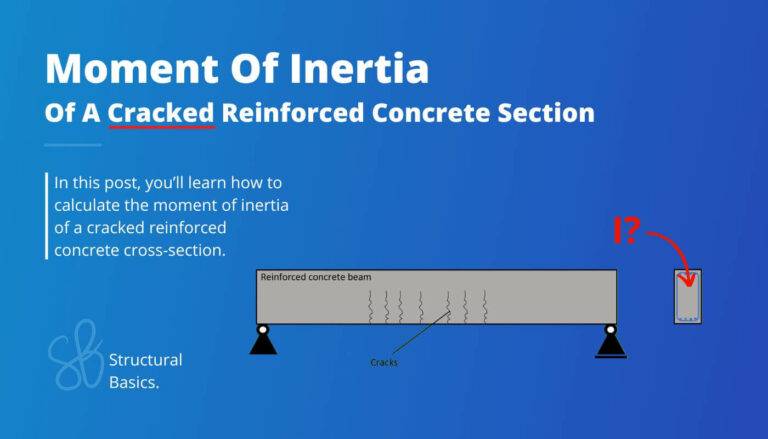
![Queen Post Trusses Explained! [2025]](https://www.structuralbasics.com/wp-content/uploads/2023/02/Queen-post-truss-768x439.jpg)
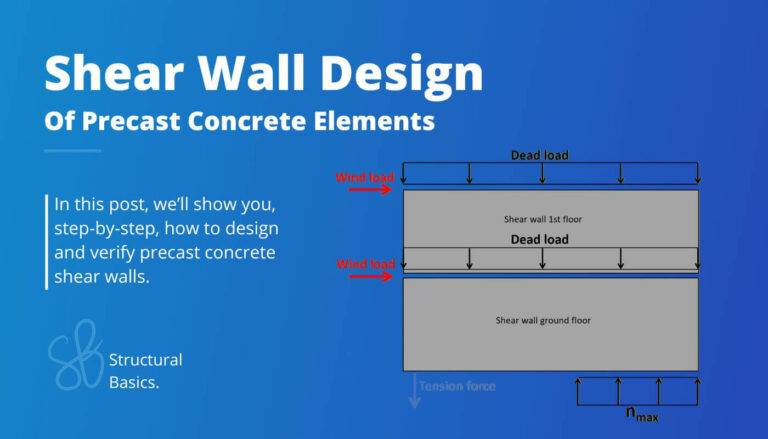
![Compression Verification Of Reinforced Concrete [Eurocode]](https://www.structuralbasics.com/wp-content/uploads/2024/10/Compression-verification-of-reinforced-concrete-768x439.jpg)