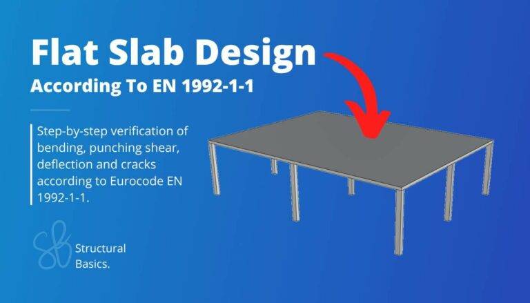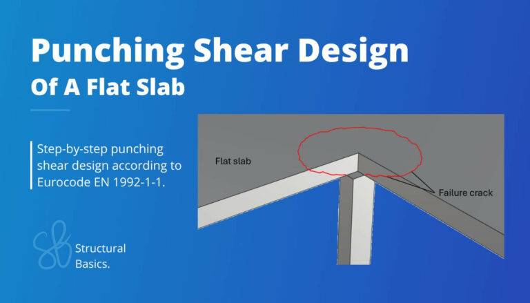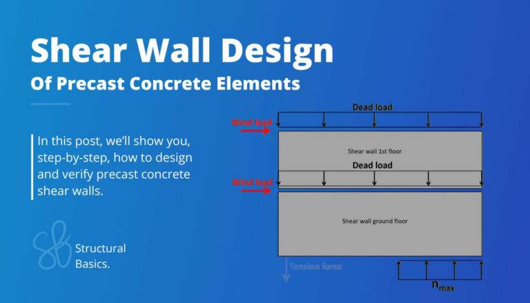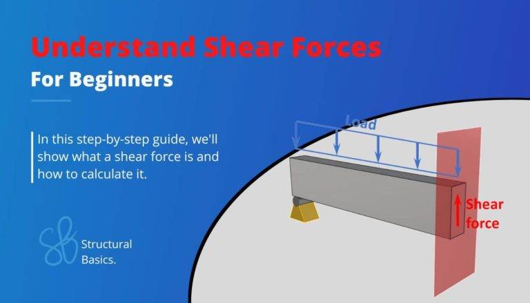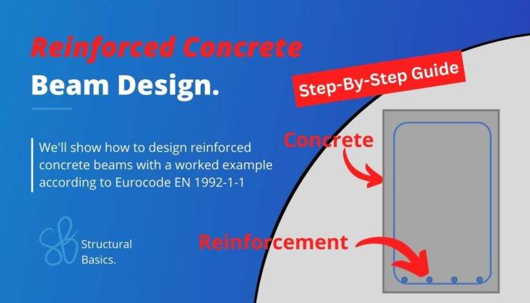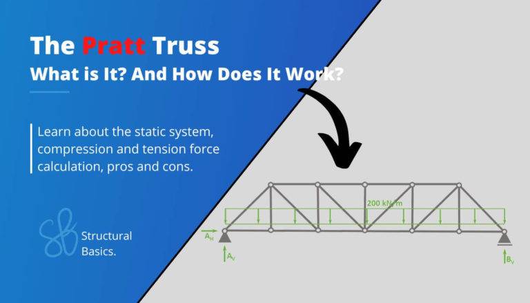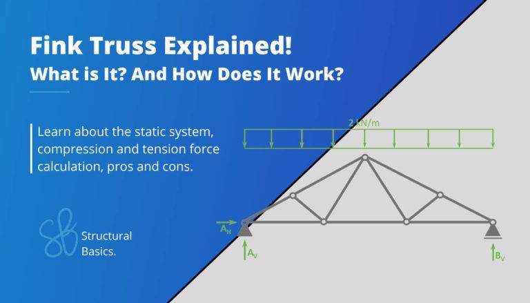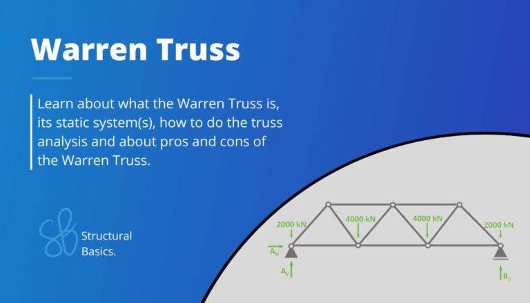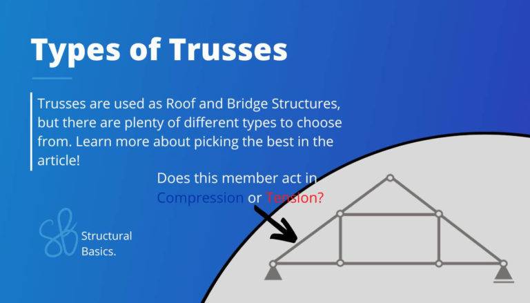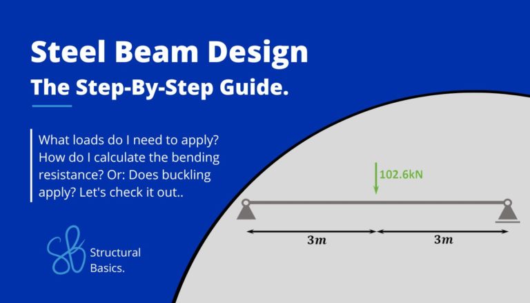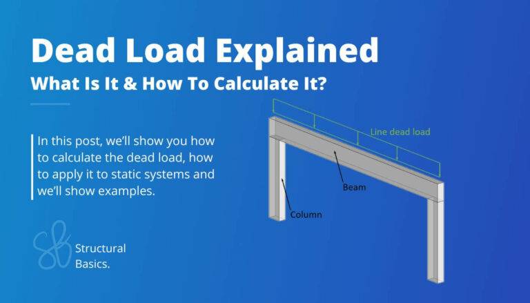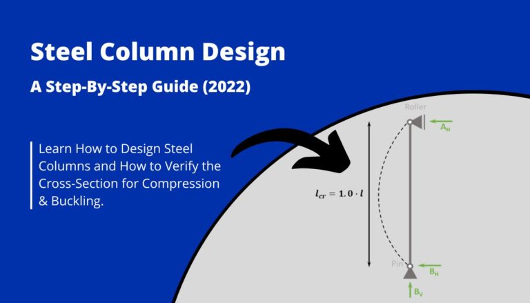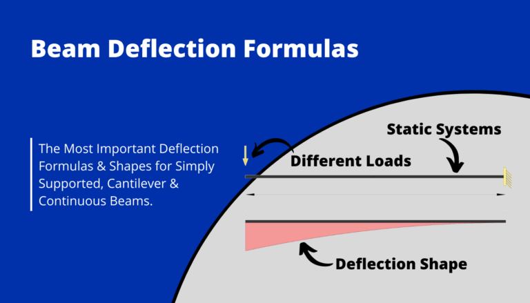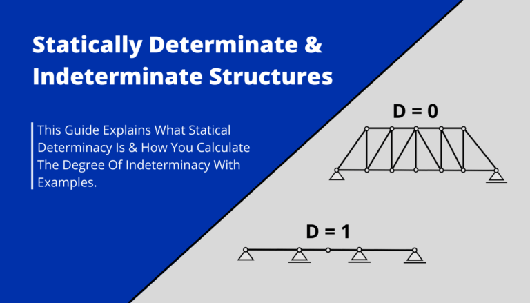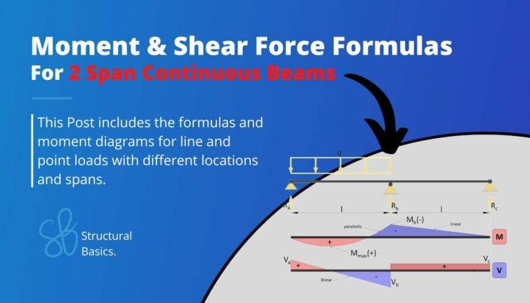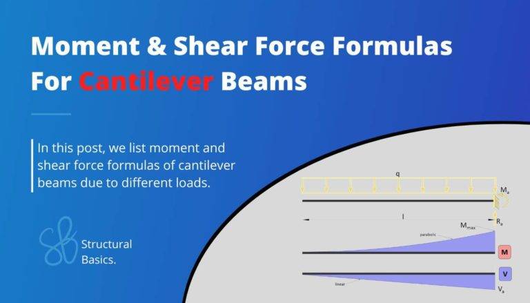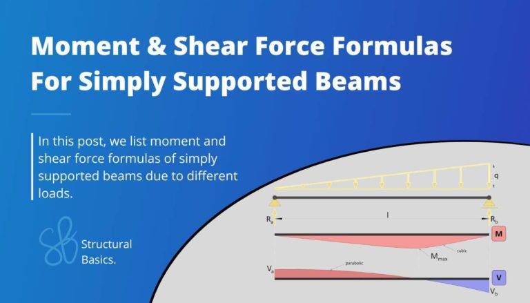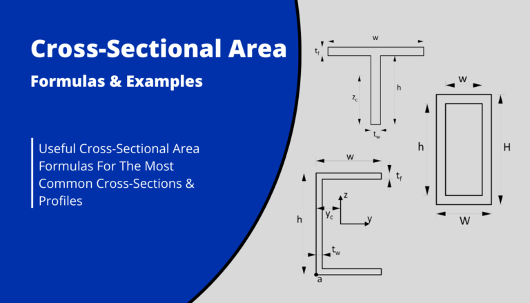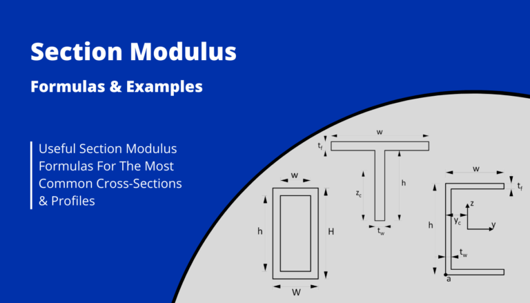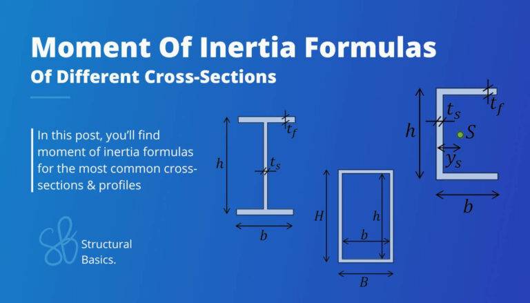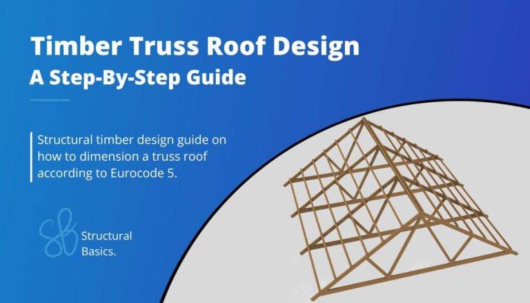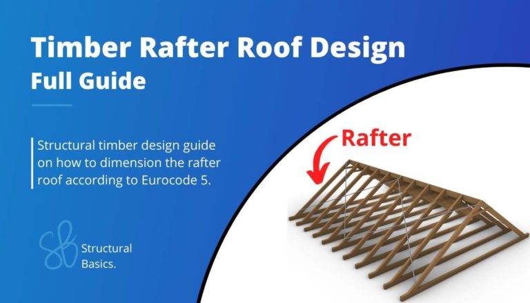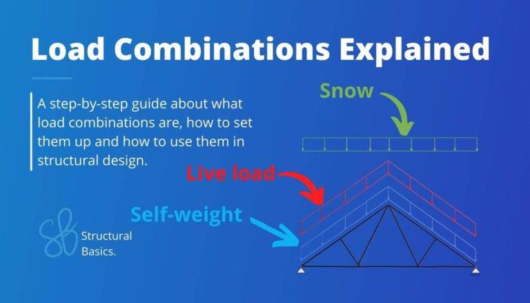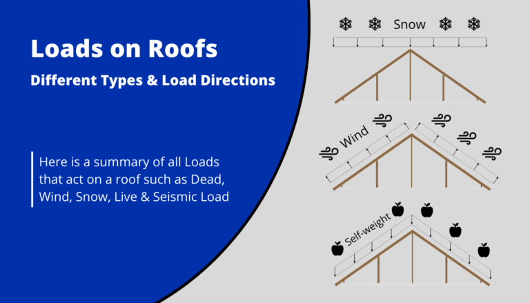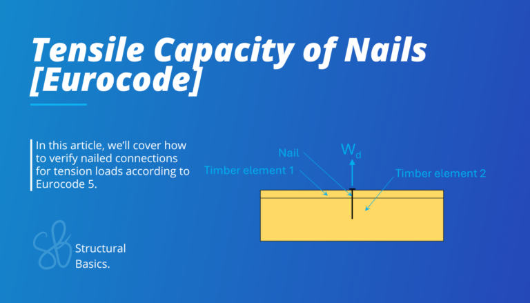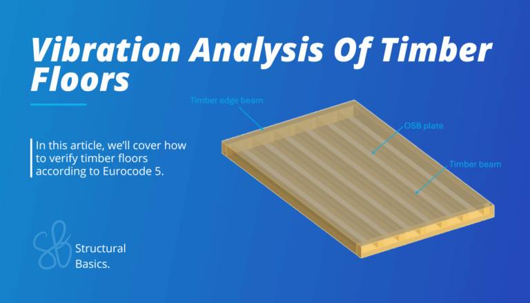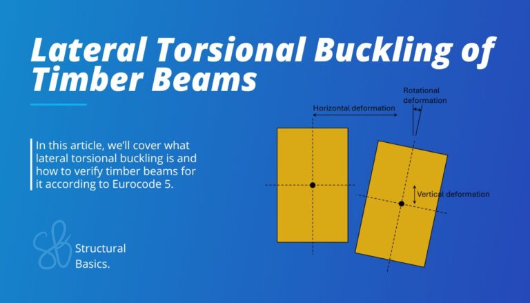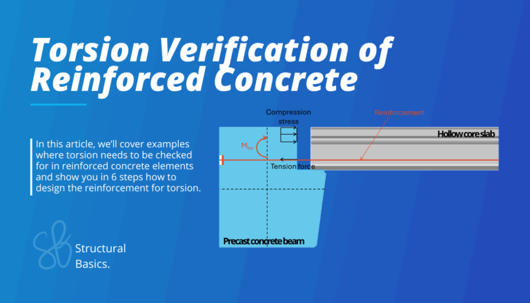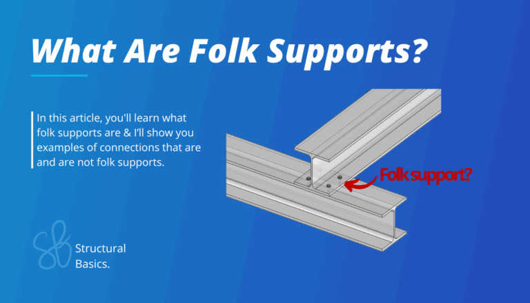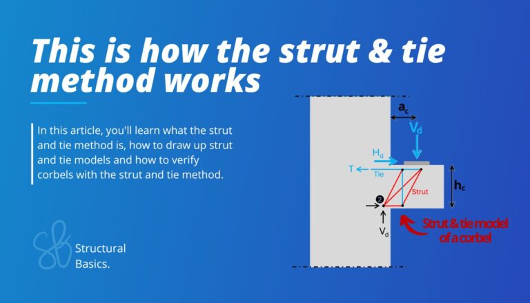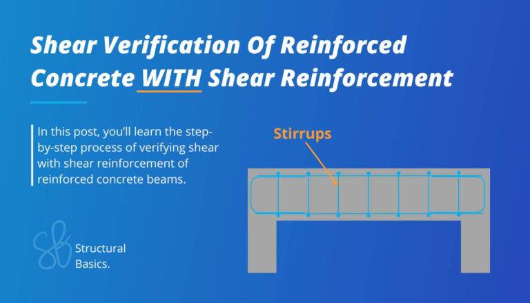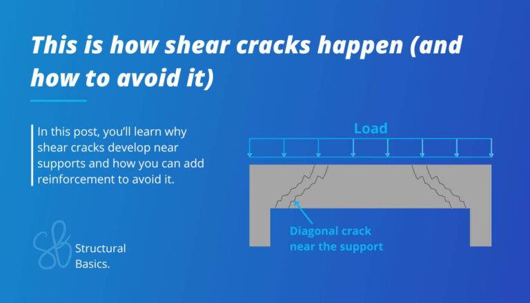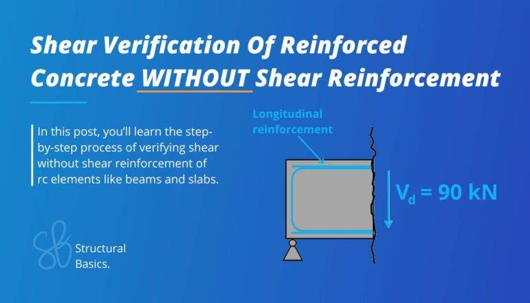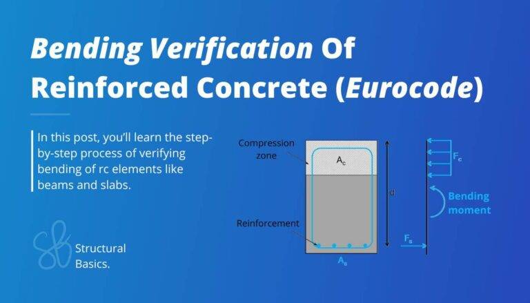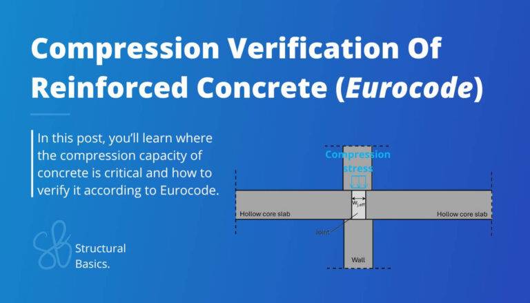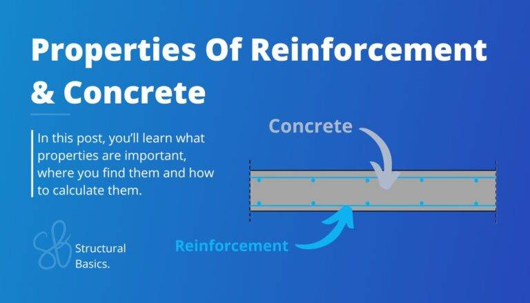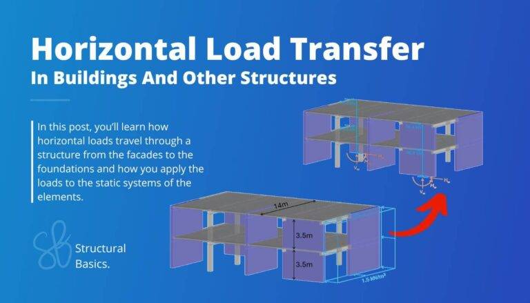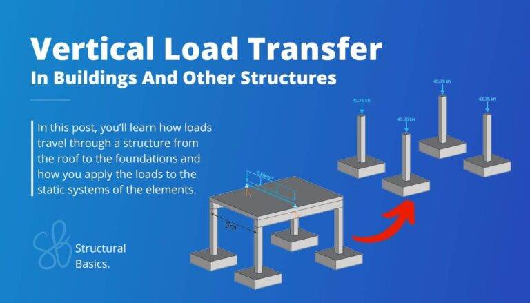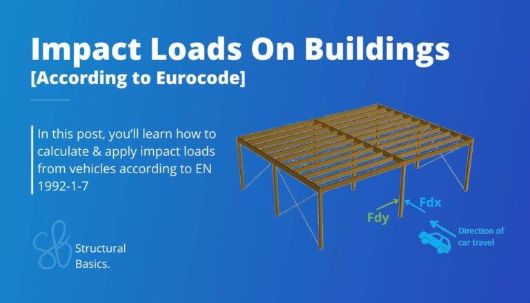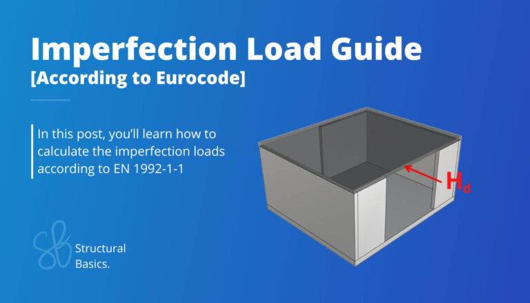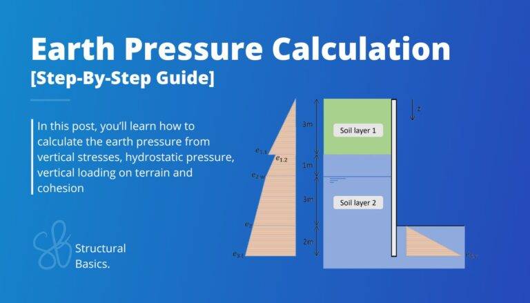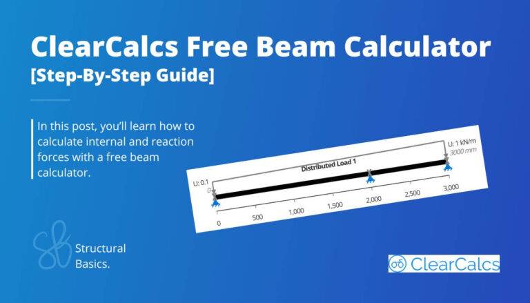Structural Basics.
A platform, where we explorestructural designsdigital toolsproductivity hacksengineering basicsstructural loadsmechanics & statics

Sign Up Below to Join Our Weekly Newsletter.
You’ll hear personal experiences, stories and learnings from the journey of a young structural engineer.
Get To Know Me And Structural Basics.
See What Others Are Saying About Structural Basics.
Check Out Our Guides.
This blog lives and works after Einstein’s quote:
“If you can’t explain it simply, you don’t understand it well enough.”
Albert Einstein.
Structural basics serves this quote.
Breaking down complex or poorly documented calculations in the easiest possible way.
This site and blog was born out of repeated questions or problems to which I or friends did not find simple and quick solutions online.
Most Popular Articles.
-
Flat Slab Design {2025 Structural Guide}
In this step-by-step guide, you’ll learn how to verify a flat slab for bending, punching shear, cracks and deflection.
-
Punching Shear Design {Step-By-Step Guide}
In this step-by-step guide, you’ll learn how to design and verify punching shear of flat slabs or pad foundations according to Eurocode.
-
Shear Wall Design {Step-By-Step Guide}
In this guide, we’ll show you, how to design and verify concrete shear walls which resist horizontal actions such as wind and seismic loads.
-
Understand Shear Forces [An Engineering Explanation]
A step-by-step tutorial for beginners on what shear forces are and how to calculate them.
-
Reinforced Concrete Beam Design {Step-By-Step Guide}
Step-by-step guide on how to design reinforced concrete beams according to Eurocode EN 1992-1-1 with an example.
-
The Pratt Truss Explained [2025]
The Pratt Truss is a structural system commonly used as bridge structure. But what are its different members, and how does it work? Learn more in this article.
-
The Fink Truss [All YOU Need to Know]
The Fink Truss is a structural system commonly used as a roof structure. But what are its different members, and how does it work? Learn more in this article.
-
Warren Truss: What is it? And How to Calculate it?
The Warren Truss is a structural system commonly used as bridge structure. But what are its different members, and how does it work? Learn more in this article.
-
11 Types of Trusses [The MOST Used]
Trusses are commonly used as roof or bridge structures. But there are so many different types. Read more to pick the right type.
-
Steel Beam Design – A Step-By-Step Guide
Check out this guide to learn how to design steel beams for bending, shear, buckling and deflection.
-
Dead Load – What Is It And How To Calculate It?
Learn what the dead load is, how to calculate it and how to apply it to different static systems.
-
Steel Column Design – Complete Guide (2025)
Learn How to Verify Steel Column Cross-Sections for Compression and Buckling.
-
13 Beam Deflection Formulas
The easiest and most important beam deflection formulas for your structural design.
-
Statically Determinate & Indeterminate Structures
Learn About The Difference Of Statically Determinate & Indeterminate Structures And How To Calculate The Degree Of Indeterminacy.
-
2 Span Continuous Beam – Moment and shear force formulas due to different loads
2 span continuous beam: Quick overview of the bending moment, shear and reaction force formulas for beams due to different loading scenarios.
-
Cantilever Beam: Moment and Shear Force Formulas Due To Different Loads
Cantilever beam: Quick overview of the bending moment and shear force formulas for beams due to different loading scenarios.
-
Simply Supported Beam – Moment & Shear Force Formulas Due To Different Loads
Quick overview of the bending moment and shear force formulas for simply supported beams due to different loading scenarios.
-
Cross-sectional Area formulas for different shapes and sections
Overview of the Cross-sectional area formulas for the most common shapes and sections.
-
Section Modulus Formulas For Different Shapes {2025}
Overview of section modulus formulas for strong and weak axis for the most common shapes and sections to speed up your calculations.
-
Moment Of Inertia Formulas For Different Shapes {2025}
In this post, we’ll show how to calculate the moment of inertias for the strong and weak axis of the most common cross-sections.
-
Timber Truss Roof Design [A Structural Guide]
Structural timber design guide on how to dimension a truss roof according to Eurocode 5.
-
Rafter Roof Design [Step-By-Step Guide]
Structural step-by-step guide on how to design & dimension wood rafters of a roof according to Eurocode. We also show how to find the loads acting on the roof.
-
What Are Load Combinations And How To Calculate Them?
Learn the basics of load combinations and how they are used in structural engineering to ensure the strength and safety of a building or structure. Discover the different types of loads considered, common load combinations, and their impact on the structural design.
-
5 Loads On Roof Structures
Learn what loads act on roofs, how to calculate them & how they are applied on the structure (Dead load, wind load + 3more).
Latest Articles
-
Tensile Capacity of Nails [Eurocode]
In this article, you’ll learn how to verify nailed timber connections for axial loads according to Eurocode.
-
Vibration Analysis Of Timber Floors [Eurocode]
In this article, we’ll cover how to verify timber floors according to Eurocode 5.
-
Lateral Torsional Buckling of Timber Beams
In this article, we’ll cover what lateral torsional buckling is and how to verify timber beams for it according to Eurocode 5.
-
Finite Element Analysis of a 3D Frame Structure
In this post, you’ll learn how to model and verify a steel structure with a finite element software.
-
Torsion Verification of Reinforced Concrete (Eurocode)
In this article, you’ll learn how to verify reinforced concrete according to Eurocode.
-
What Are Folk Supports in Structural Engineering?
Learn what folk supports are, why they are important in structural engineering and check out 5 examples of connections.
-
Structural Wood Strength Capacities According To Eurocode
A summary of the strength capacities of structural wood according to Eurocode.
-
Glulam Strength Capacities According To Eurocode
On this page you have a summary of the strength parameters of homogeneous and combined glulam according to Eurocode.
-
The Strut & Tie Method to Design Corbels, Pile Caps and Frame Corners
In this article, you’ll learn what the strut and tie method is, how to draw up strut and tie models and how to verify corbels with the strut and tie method.
-
Shear Verification WITH Shear Reinforcement {Reinforced Concrete}
In this article, you’ll learn how to verify and design reinforced concrete beams for their shear forces according to Eurocode.
-
Shear Cracks Explained (How Shear In Reinforced Concrete Works)
In this article, you’ll learn why shear cracks develop near supports and how you can add reinforcement to avoid it.
-
Shear Verification Without Shear Reinforcement [Eurocode]
In this article, you’ll learn the step-by-step process of verifying shear without shear reinforcement of rc elements like beams and slabs.
-
Bending Verification Of Reinforced Concrete {Eurocode}
In this post, you’ll learn the step-by-step process of verifying bending of reinforced concrete elements like beams and slabs.
-
Compression Verification Of Reinforced Concrete [Eurocode]
In this article, you’ll learn where the compression capacity of concrete is critical and how to verify it according to Eurocode.
-
Concrete And Reinforcement Properties For Structural Design {Introduction}
In this post, you’ll learn what properties are important, where you find them and how to calculate them.
-
Horizontal Load Transfer In Structural Engineering [2025]
In this article, you’ll learn how to transfer horizontal loads through buildings and other structures down to the foundation by using stabilizing elements.
-
Vertical Load Transfer In Structural Engineering [2025]
In this article, you’ll learn how loads travel through a structure from the roof to the foundations and how you apply the loads to the static systems of the elements.
-
Impact Loads From Vehicles {Accidental Actions}
In this article, you’ll learn how to calculate and apply impact loads from vehicles on buildings and other structures.
-
Imperfection Loads In Structural Engineering {2025 Guide}
In this step-by-step guide, you’ll learn how to calculate the imperfection loads on horizontal elements like floors according to Eurocode 2.
-
Earth Pressure Calculation On Underground Structures [2025]
In this article, you’ll learn how to calculate the earth pressure from vertical stresses, hydrostatic pressure, vertical loading on terrain and cohesion
-
Free Beam Calculator {ClearCalcs}
In this article, you’ll learn how to use a beam calculator to calculate internal forces and reaction forces of a beam due to external loads.
