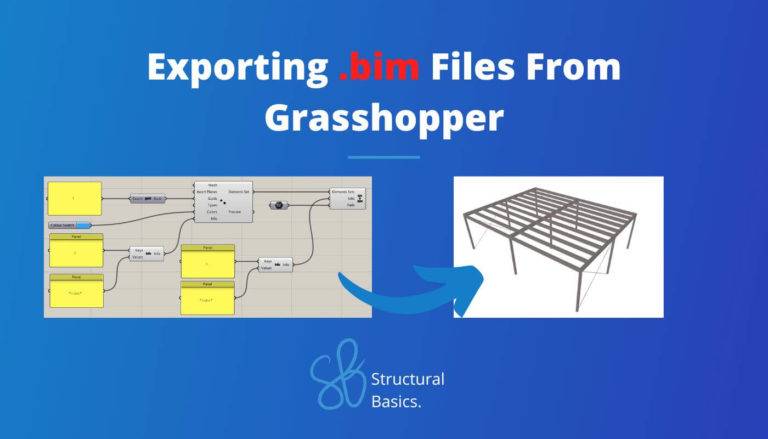Free Beam Calculator {ClearCalcs}
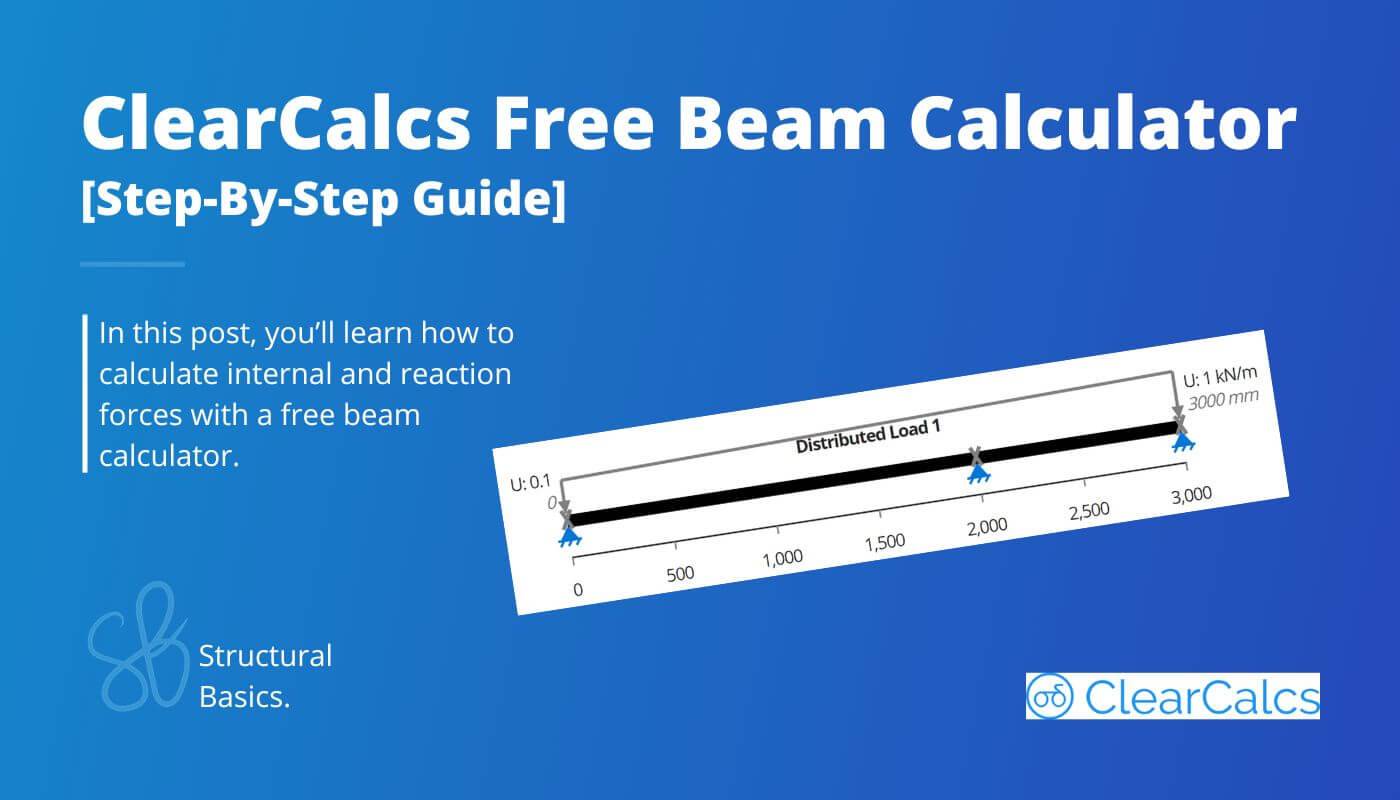
Beams are structural elements that you can find in any type of structure like bridges, buildings or balconies. Even items from our everyday life like benches, tables or side mirrors of cars can be simplified as beams.
While you can calculate and design beams by hand, we structural engineers mainly use software like beam calculators for it.
It’s quicker and the visualisations are great.
In this post, I’ll introduce one of these tools used by many engineers – the ClearCalcs Beam Calculator.
Best part, it’s for free.
I’ve collaborated with ClearCalcs on this article.
How to Use The ClearCalcs Free Beam Calculator
By following a 3 step process, you can input key properties of the beam and then the loads applied to the beam, and obtain calculation summary outputs including bending moment, shear force and deflection which are important to ensure that the member designed has a capacity greater than these internal forces.
We will work through an example using a 2 meter steel beam that is subjected to a UDL (line load) that increases from 0.1kN/m to 1kN/m due to variances in the slab thickness that it supports.
We’ll also apply a 0.5kN point load which is the load coming from a primary beam.
One end is fixed due to a welded end plate that is bolted to a column and the other is a roller due to it resting on another member (only restrained in the vertical direction).
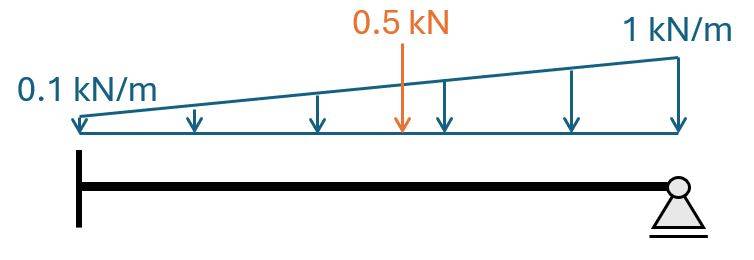
1. Input Key Properties
As a first step, we need to provide information about the beam’s properties such as:
- Span
- Geometric properties (cross-sectional area and moment of inertia)
- Youngs/E-modulus
- Support types (fixed, pin or roller) and their positions
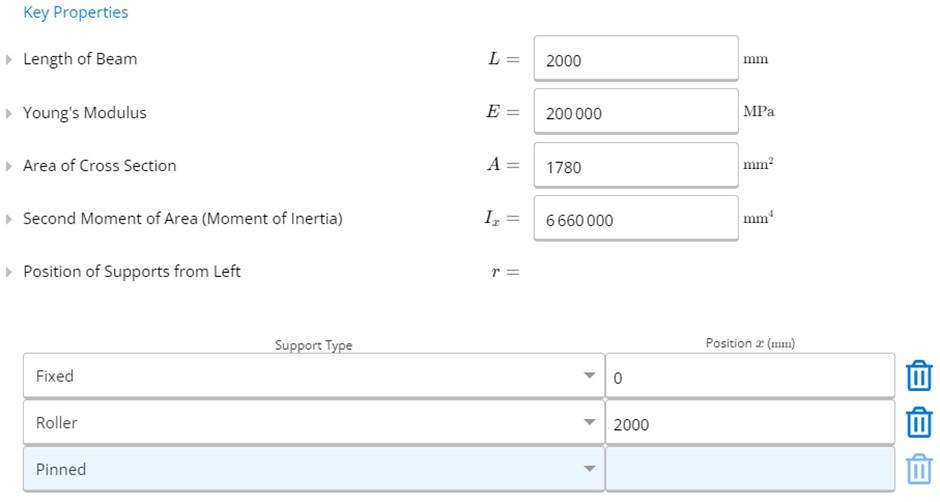
2. Input Loads
The next step is to input the loads acting on the beam. This may include dead loads, live loads, snow loads, wind loads, and any other relevant forces or moments. By specifying the loads, the Free Beam Calculator can analyze their impact on the beam’s behavior. In engineering language this means calculating the internal forces and deflection.
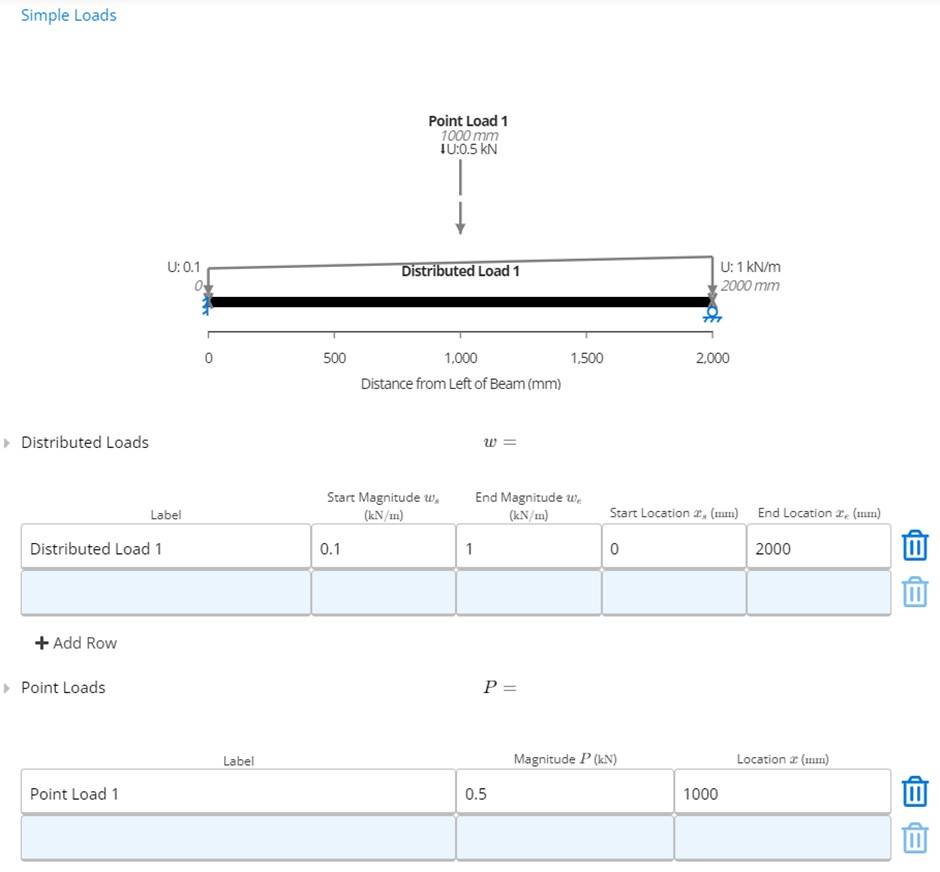
3. Summary Outputs
After providing all the necessary inputs from steps 1 and 2, the beam calculator performs a range of calculations and provides a summary of the results. This includes data such as shear and moment diagrams, bending moments, shear forces, beam deflections, and more. These outputs help us engineers visualize and understand the behaviour of the beam under different load conditions.

Often beam manufacturers will publish the capacities of their products to speed up the design process for engineers.
Take the below table from DuraGal Ultra which details the respective moment and shear capacities of various sizes of their Grade 350+ steel equal angle beams. By inserting the moment resistance (0.448 kNm) and shear resistance (0.874 kN) from the ClearCalcs Beam Calculator we can determine the 40 x 40 x 4.0 section size to be the most structurally efficient member based on its moment capacity being 0.616kNm as per the below table.
Let’s check out some other features.
Shear and Moment Diagrams
Shear and moment diagrams are graphical representations of the internal forces and moments within a beam.
One way I use moment and shear diagrams is do a first check whether my inputs are correct and the beam behaves the way I assumed. If the bending moment doesn’t look as I expected in most cases I did a mistake with the inputs like support or connection type.
By examining shear and moment diagrams, engineers can determine critical locations and identify areas of high stress or deflection which can then be checked for when designing the beam and verifying its capacity.
Bending moment diagram
The ClearCalcs Beam Calculator calculates the bending moment along the span of the beam due to the inputted loads and supports. simplifies the process of calculating the bending moment.
These bending moments can then be plotted in a bending moment diagram like in the picture below.

Bending moment diagrams help engineers identify critical points in a beam where the moment is maximum or minimum. With the bending moment diagram, the beam can be designed and verified.
Using the example above, a beam would need a moment capacity of more than 0.448kNm to be structurally adequate from a strength perspective.
Shear force diagram
The ClearCalcs Beam Calculator calculates the shear forces due to the loads and supports applied to the beam. The shear forces along the beam are then visualised in a shear force diagram.

The shear force diagram is a good way for engineers to understand how shear forces are distributed along the beam. By analyzing the diagram, you can identify critical points where the shear force is at its maximum or minimum. The beam is then designed and verified for this shear force.
Beam Deflection Diagram
Beam deflection refers to the degree of bending or deformation that occurs in a beam under the applied loads. It is a crucial factor to consider when designing structures, as excessive deflection can lead to structural failure or discomfort for occupants.
With deflection diagrams you can quickly find the biggest deflection of a beam and check that the deflection is less than the critiera given by Eurocode.
Here’s a screenshot of the deflection of the beam due to the applied SLS loads.

The Beam Calculator easily determined that the above example sags 0.0671mm at 1.19m from the left support.
Beam Reaction Diagram
Beam reaction forces refer to the forces of a beam at its support points. These reaction forces need to be taken up / resisted by the elements that support the beam.
The Beam Calculator also visualises the reaction forces.

Other ClearCalcs Beam Calculators
ClearCalcs have a range of advanced beam calculators available via subscription. Features of these calculators are listed below.
1. Analysis capabilities of complex and linked loads
The subscription calculators can apply complex loads including Axial Loads, Moment Loads, Linked Loads, and Oriented Loads which are essential for more complex and critical structural designs.
The ability to link loads from other member calculations is a great feature provided by the subscription calculators which greatly reduces design time by automatically applying the loads of secondary members onto primary members.
It also increases accuracy by ensuring all loads in the load path are accounted for.

2. Member selection libraries:
Paid versions of the ClearCalcs beam calculators come with extensive material libraries from a range of member manufacturers, allowing engineers to select from a wide range of materials, member types, sizes and instantly receive feedback on their load utilisation under the applied load.
In the below image a Timber beam was being designed for. The engineer was able to select the preferred supplier (Hyne Timber), as well as specify any minimum material grades or maximum dimensions.
The member selector tool greatly speeds up time for engineers as it ensures that once the loads and design properties are input, engineers are immediately provided with a list of conforming members.
By checking the utilisation of each member and choosing members between 50-80% utilisation, engineers can have a safe and structurally efficient design, saving materials and cost during design and construction.
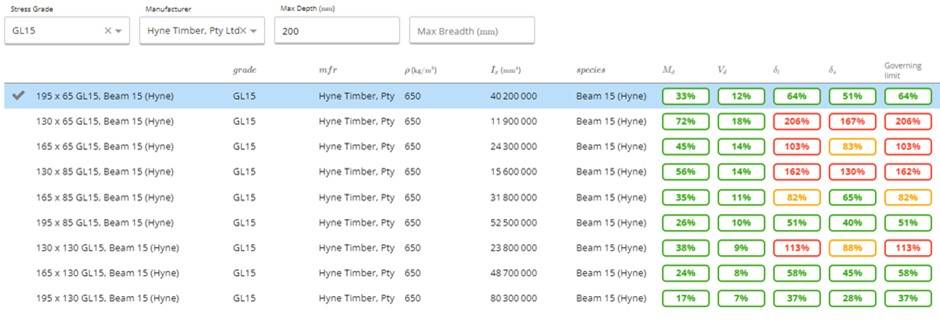
3. Detailed Reporting:
Subscription users are able to export detailed calculations from ClearCalcs which list all the design inputs, relevant standards and calculations according to the relevant industry standard that can be used as part of the engineers submission to the client to add value to the project.
It also allows for proof engineering to be completed in a seamless fashion by having a single source of neatly formatted calculations and assumptions into a PDF or Excel underpinning the design.
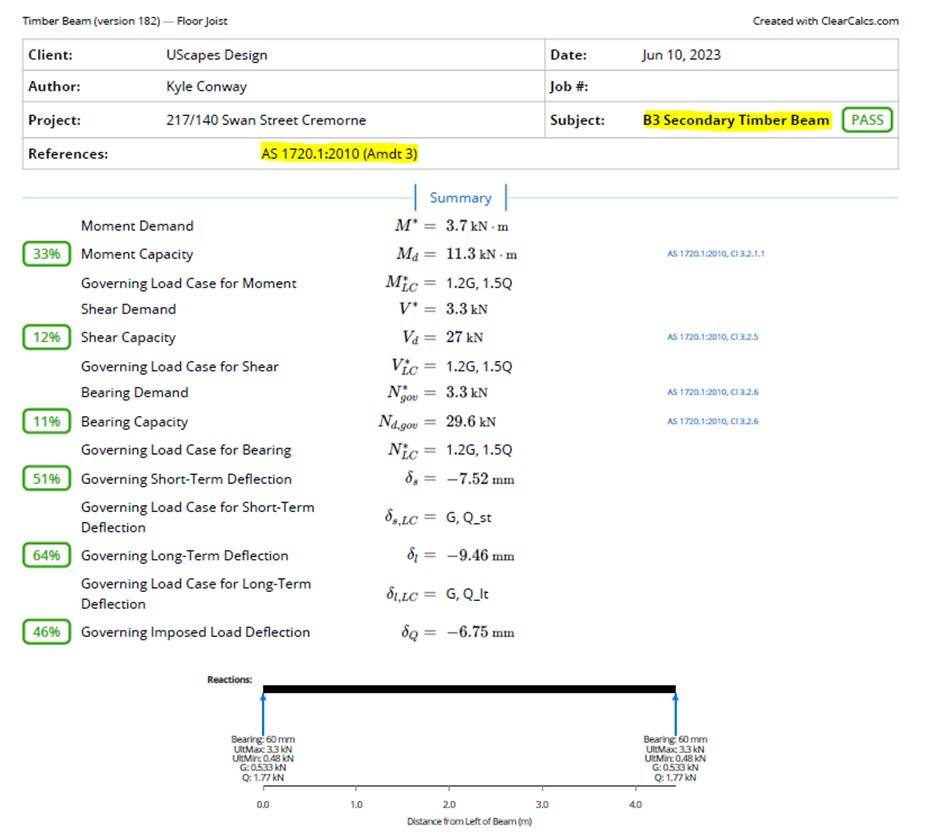
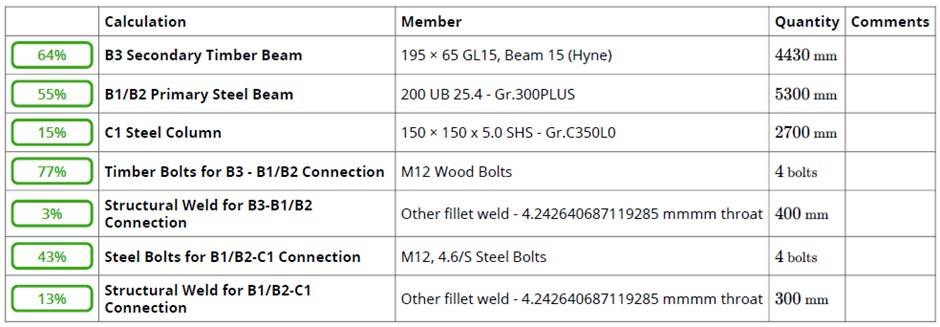
4. Collaboration Features:
Collaboration tools are available in the subscription version, allowing multiple users to work together on the same project, share results, and review calculations in real-time.
Below are some examples of how the beam calculators can be applied to each material type in a specific jurisdiction.
Beam Calculators by Material & Standard
Different materials exhibit varying properties and characteristics, making them suitable for specific structural applications.
ClearCalcs offers specialized calculators for different beam materials in accordance with US, Canadian, European, NZ and Australian standards allowing engineers to swiftly analyse and design beams made from these materials.
Here are some of ClearCalcs most popular calculators:
Wood/timber beam calculator
ClearCalcs beam calculator can be utilised to assess a timber beams moment, shear force and deflection by inputting the timber properties (eg, Young’s modulus) as well as the section properties (area of cross section, length of beam, span and support types).
ClearCalcs wood beam calculator to US Standards (ASD), the Timber Beam Calculator to AS 1720.1:2010 for Australian projects and the the Timber Beam Calculator to EN 1995-1-1:2004 to design in accordance to Eurocodes are specifically designed to analyze timber beams and offer the ability to analyse complex loads, browse member libraries from a range of manufactures and receive instant feedback on their capacity for the design.
Engineers can input the beam properties, standard sections, loading conditions, and design requirements to quickly calculate the optimal size and span of wood beams for their projects.
An example is shown below:
Input properties
To begin using the wood beam calculator, select your relevant jurisdiction, pick the wood beam ASD (Allowable Stress Design) calculator for US designs, pick the Timber Beam Calculator to AS 1720.1:2010 for Australian projects or pick the Timber Beam Calculator to EN 1995-1-1:2004 to design in accordance to Eurocodes.
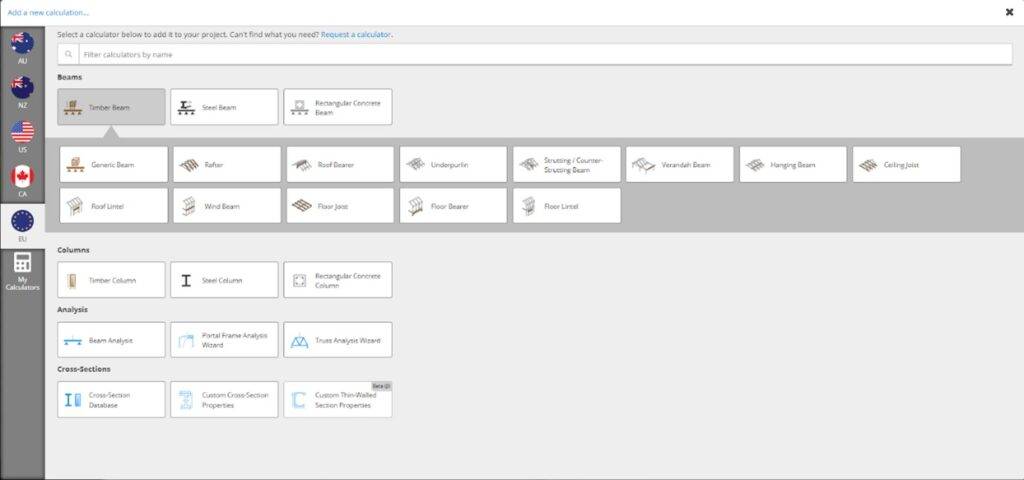
Consider where the beam will be positioned in the structure, such as floor joists, roof rafters, or support beams.
Input the span length from the architectural drawings as well as the support and restraint conditions for the timber beam.
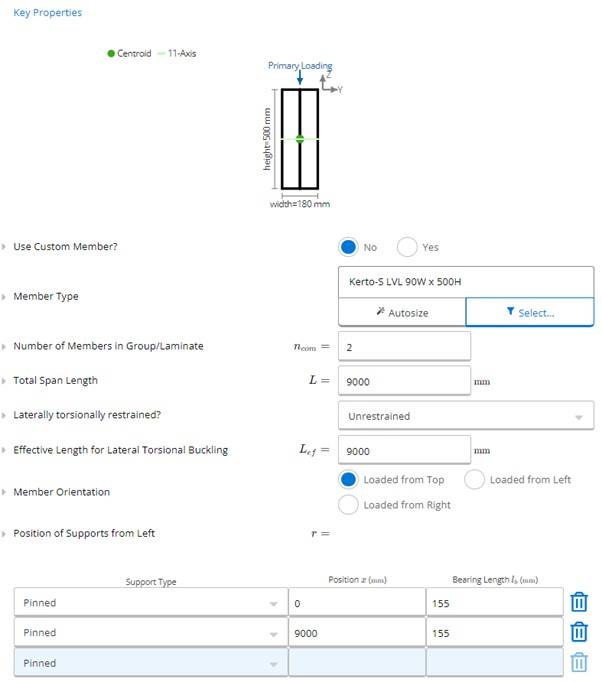
Input Loads
After establishing the main parameters, enter the loads that the wood beam will bear. Ensure to consider all loads, such as dead loads, live loads, snow loads, and wind loads.
Accurately indicate the size and distribution of these loads so that the wood beam calculator will provide an accurate utilisation beam’s load-carrying capacity.
The tributary width feature in the load inputs is super useful when applying loads to ensure that the load is applied to the correct area on which it bears. For more information on tributary widths, refer to this detailed article on how to compute them.

Summary Outputs
The wood beam calculator/timber beam calculator will create a calculation summary of all the structural actions and beam capacity of the member selected.
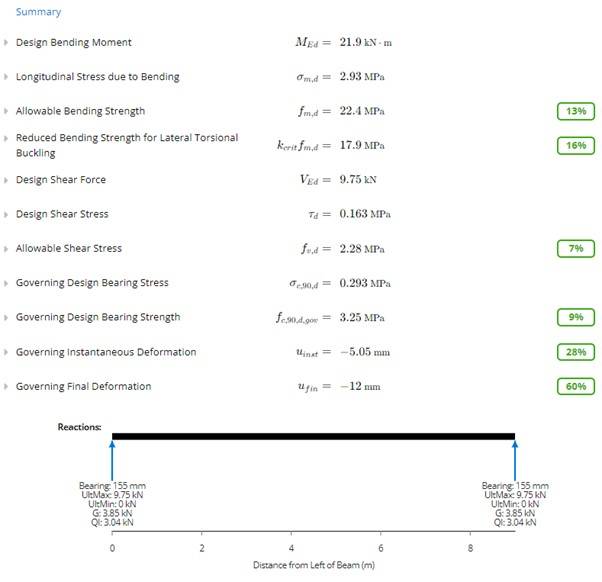
The requisite maximum deflection, shear stress, and bending moment are all included in the calculation summary as well as the load utilisation under axial, shear and bending based on the member selected. The best feature is being able to use the member selector tool where users can browse hundreds of pre-loaded members based on local manufacturers and determine the most suitable and efficient member by picking a member with optimal, but safe, utilisation.
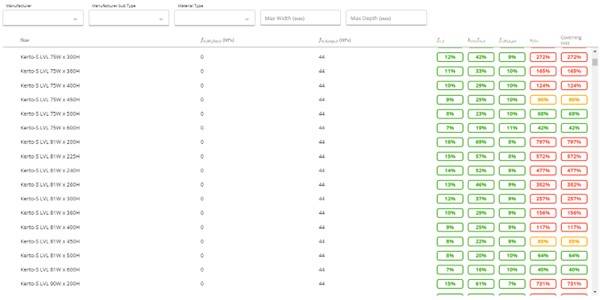
Users can also consider increasing the number of timber members in the group laminate in the input key properties section to increase the load capacity of the design. ClearCalcs provides instantaneous feedback on these design changes rather than having to spend lots of time iterating calculations by hand or in Excel.
Steel Beam Calculator
Steel beams are widely used in construction for their high strength-to-weight ratio and durability. They can achieve longer spans than timber beams and are familiar to tradesmen due to their standard sections.
ClearCalcs offers steel beam calculators based on different design codes, such as AS4100:2020 for Australian projects, Steel Beam Calculator to EN 1993-1-1:2005 to design in accordance with Eurocodes or ASD (Allowable Stress Design) and AISC (American Institute of Steel Construction) which are US standards.
These calculators enable the fast design and analysis of a steel beam with multiple supports and loads using ASD provisions. Users can quickly and easily model any type of steel beam, including steel floor and roof beams with a handy range of presets that reduce repetitive data entry and improve accuracy.
Loads can be dynamically linked between structural elements, so beams, columns, and connections can easily be linked and checked for adequacy. Engineers can input the beam properties, loading conditions, and design criterias to determine the appropriate size and section properties of steel beams.
Concrete Beam Calculator
Clearcalcs has a specialised Concrete Beam Calculator to ACI 318-19, for US projects, the Concrete Beam Calculator to AS 3600:2018 for Australian projects or the Rectangular Concrete Beam Calculator to EN 1992-1-1:2004 to design in accordance with Eurocodes.
Users can easily design and analyse rectangular concrete beams using the most recent standards using the ClearCalcs concrete beam calculator.
With support for supports and loads, as well as the ability to customise steel reinforcement in the beam, the FEA based concrete beam calculator enables extremely fast and accurate concrete design and analyis. Users can input the beam properties, loading conditions, and concrete strength to analyze and design concrete beams for their projects.
Engineers can adjust the amount of reinforcement, the reinforcement arrangement, concrete strength and section size to design the most optimal concrete beam to achieve the loading and span requirements of any project. For more information and examples on how to design reinforced concrete beams, refer to this detailed design guide.
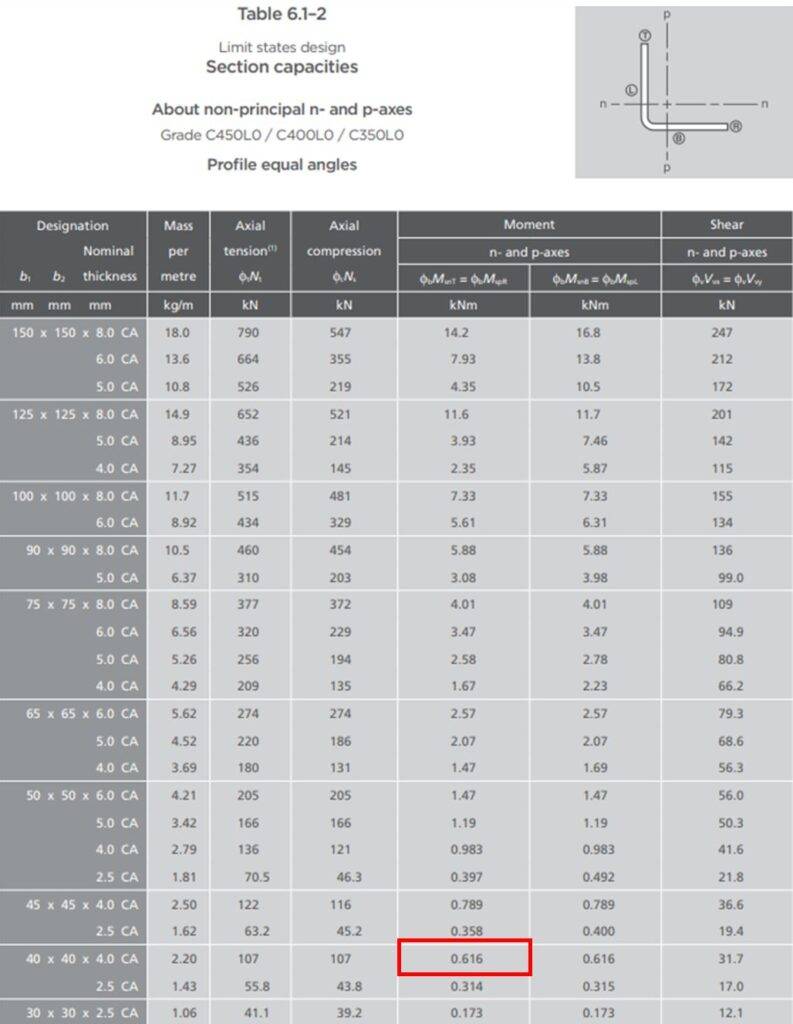

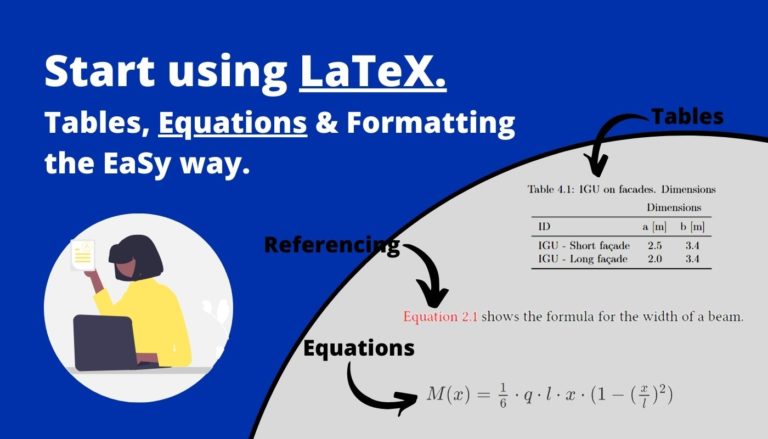

![How To Link Mendeley To Overleaf [Step-By-Step]](https://www.structuralbasics.com/wp-content/uploads/2023/06/Link-Mendeley-to-Overleaf-768x439.jpg)

